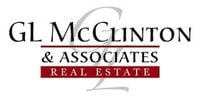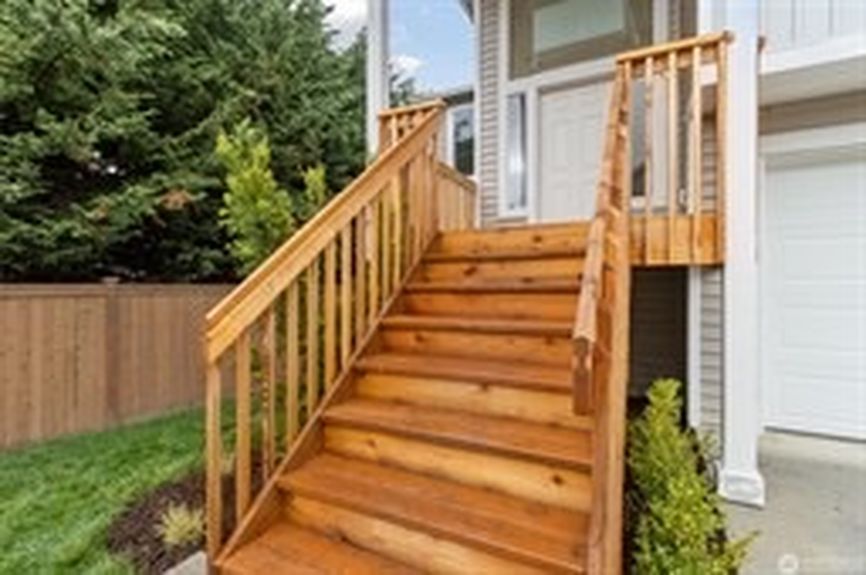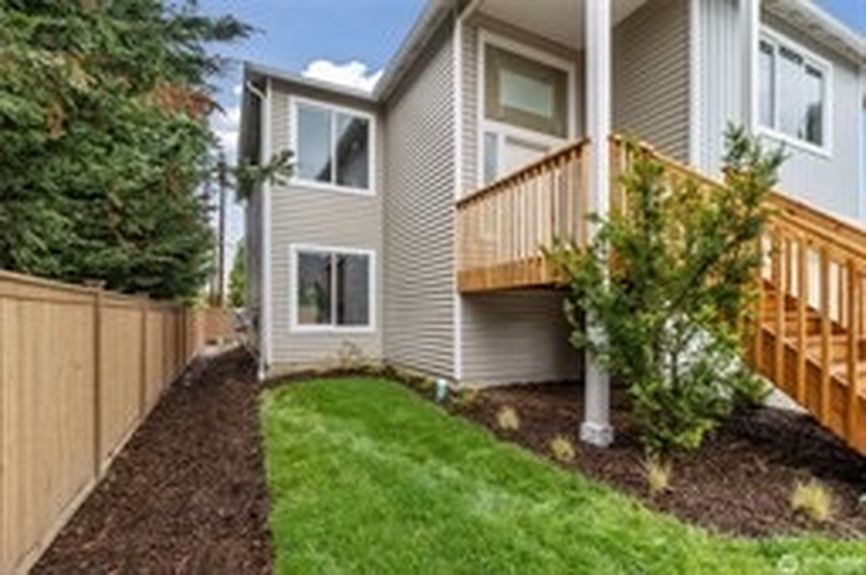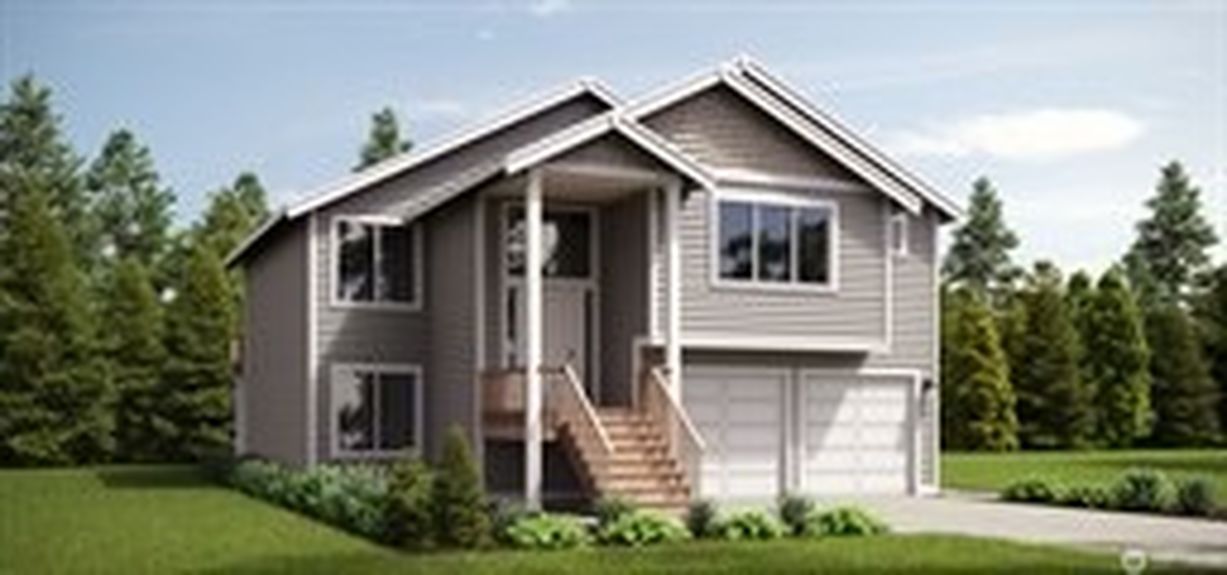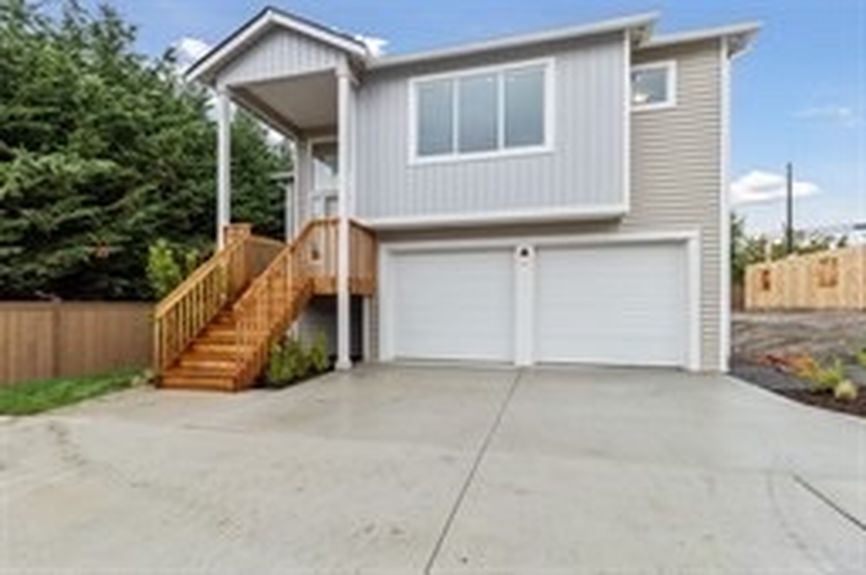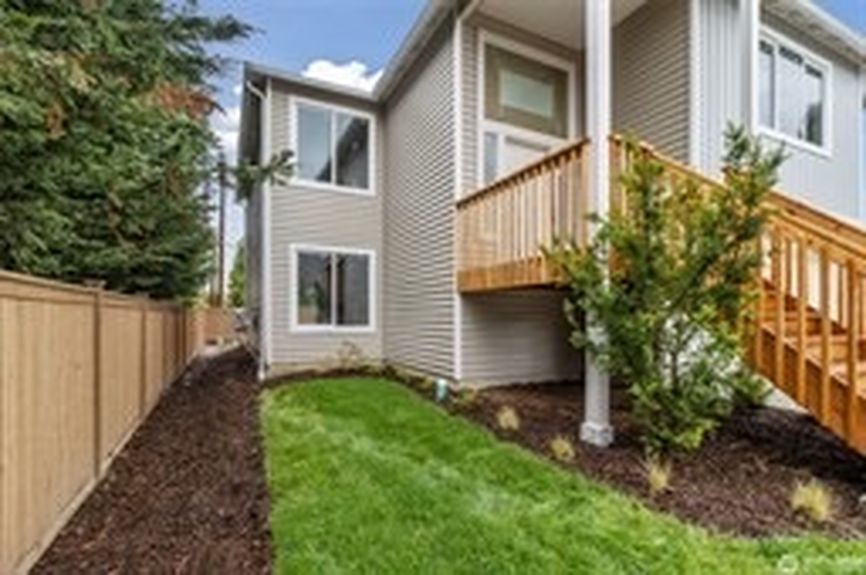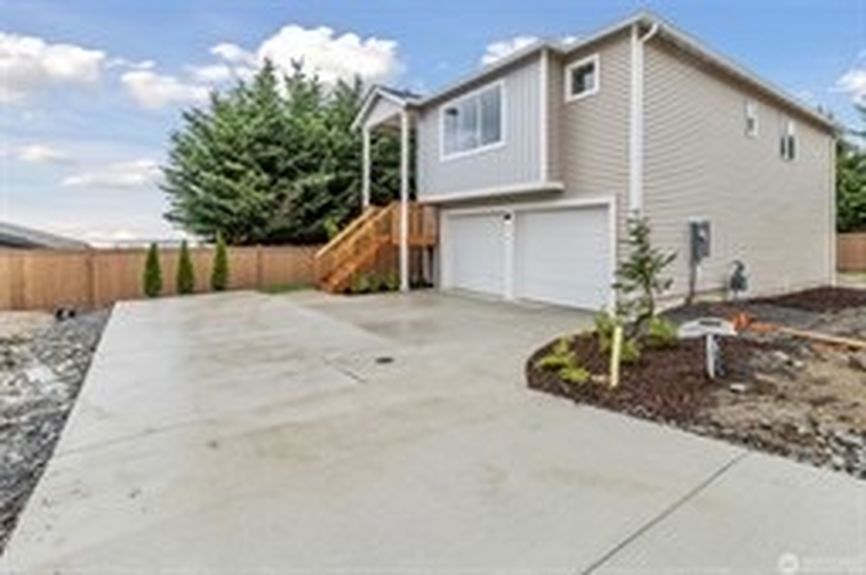$609.990
OVERLOOK AT SUNNYSIDE is a brand-new community with scenic views and perfect location. The CONNLEY A plan features a 2106 SQFT layout offering 1421 SQFT of finished space and 685 SQFT unfinished. 3 BDRMS, 2 BATHS, laundry on the upper floor, and a generous walk-in closet in the owner’s suite… Read Moreprovide plenty of space for everyone. Standard finishes include timeless laminate countertops, white painted millwork with 5-panel doors, traditional style cabinets, gorgeous laminate hardwood flooring in entry, kitchen, and dining, ductless mini-split with supplemental wall heat, and professionally landscaped front yard. Enjoy the benefits of NEW! New home warranty, energy efficient, low maintenance. 1% Credit by Trusted LenderRead Less
Features
Bedrooms
3
Bathrooms
2
Square Ft.
2106
Floors
2
Garages
2 car
Mortgage Calculator
Monthly Payment
$0
Perfect home finder
'VIP' Listing Search
Whenever a listing hits the market that matches your criteria you will be immediately notified.

Please Select Date
Please Select Type
Confirm your time
Fill in your details and we will contact you to confirm a time.
Contact Form
Welcome to our open house!
We encourage you to take a few seconds to fill out your information so we can send you exclusive updates for this listing!
