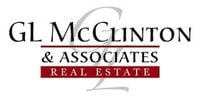4 Thornewood Lane SW, Lakewood, WA, 98498
4 Thornewood Lane SWLakewood, WA 98498
Listing courtesy of Michael Morrison of Morrison House Sotheby's Intl
Due to the health concerns created by Coronavirus we are offering personal 1-1 online video walkthough tours where possible.




Noteworthy and historic 4 Thornewood; the iconic carriage house to the Thornewood Castle on 2 LOTS. A unique blend of fine finishes, antique details and amenities come together to create a legacy property for generations to come. With AMERICAN LAKE access you enjoy the benefits of the waterfront lifestyle all with the charm of a bygone era. Impeccably restored with curated pieces from around the world. Easily entertain for large groups or a quiet evening for 2. Chef’s kitchen, open concept living but defined spaces, detached guest house. I5-Seattle, Tacoma, Olympia, and Portland in easy reach. Minutes to Narrows for Private aircraft service. Proximate to Tacoma Country & Golf Club. Location, Amenities and impeccably curated. Unique.
| 2 weeks ago | Listing updated with changes from the MLS® | |
| 10 months ago | Status changed to Active | |
| 10 months ago | Listing first seen on site |
Listing courtesy of Michael Morrison of Morrison House Sotheby's Intl

Listing information is provided by Participants of the Northwest MLS. IDX information is provided exclusively for personal, non-commercial use, and may not be used for any purpose other than to identify prospective properties consumers may be interested in purchasing. Information is deemed reliable but not guaranteed. Copyright 2024, Northwest MLS.
All data is obtained from various sources and may not have been verified by the broker or MLS Grid. Supplied open house information is subject to change without notice. All information should be independently reviewed and verified for accuracy. Properties may or may not be listed by the office/agent presenting the information.
Based on Information submitted to the MLS Grid as of: 2024-10-29 05:00 PM PDT

Did you know? You can invite friends and family to your search. They can join your search, rate and discuss listings with you.