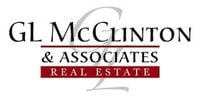23221 70th Street E, Buckley, WA, 98321
23221 70th Street EBuckley, WA 98321
Listing courtesy of Roman Shulyak of Kronos Real Estate
Due to the health concerns created by Coronavirus we are offering personal 1-1 online video walkthough tours where possible.




Indulge in the epitome of luxury living at Bonney Lake Estates. This exclusive presale opportunity by VB Homes presents a 3,902 sqft masterpiece on 5 acres, boasting breathtaking mountain vistas. Revel in the exquisite craftsmanship and high-end finishes throughout the 4 bedrooms, 3.5 bathrooms residence. The open concept layout, tall ceilings, and open staircase create an ambiance of grandeur, while the expansive kitchen, adorned with chef's appliances, invites culinary excellence. Stunning Primary Suite on main level with office. With an RV parking bay and extended driveway, convenience meets sophistication. Customize your dream retreat and embrace the essence of bespoke living. Welcome to elevated luxury at Bonney Lake Estates.
| 2 weeks ago | Listing updated with changes from the MLS® | |
| 7 months ago | Status changed to Active | |
| 7 months ago | Listing first seen on site |
Listing courtesy of Roman Shulyak of Kronos Real Estate

Listing information is provided by Participants of the Northwest MLS. IDX information is provided exclusively for personal, non-commercial use, and may not be used for any purpose other than to identify prospective properties consumers may be interested in purchasing. Information is deemed reliable but not guaranteed. Copyright 2024, Northwest MLS.
All data is obtained from various sources and may not have been verified by the broker or MLS Grid. Supplied open house information is subject to change without notice. All information should be independently reviewed and verified for accuracy. Properties may or may not be listed by the office/agent presenting the information.
Based on Information submitted to the MLS Grid as of: 2024-10-29 05:00 PM PDT

Did you know? You can invite friends and family to your search. They can join your search, rate and discuss listings with you.