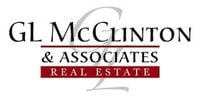7205 54th Place NE A & B, Marysville, WA, 98270
7205 54th Place NE A & BMarysville, WA 98270
Listing courtesy of Tina Hudon of Suncadia RE Sales Company




Mortgage Calculator
Monthly Payment (Est.)
$5,452Custom built split level DUPLEX, never before on market. DBL listed #2245058 Each unit a spacious 2,184 sq.ft. home that, boasts an open floor plan w/ the primary bedroom on the main floor, offers ample closet space & en-suite bathroom. 2 more BDRMs downstairs, laundry, full bath & second great room for home office,theater or fitness area. Outdoor entertaining is a breeze w/ large trex decking off of each unit. Unit A is tenant-occupied new appliances & flooring, Unit B owner-occupied w/unique upgrades, dumb waiter & 2nd garage/workshop. Massive entertaining deck set up for a hot tub. Beautifully landscaped yard that offers a peaceful setting.Great location close to shopping & freeways great investment potential. Live in one side rent other
| 4 months ago | Listing updated with changes from the MLS® | |
| a year ago | Status changed to Pending | |
| a year ago | Price changed to $1,195,000 | |
| 2 years ago | Listing first seen on site |
Listing courtesy of Tina Hudon of Suncadia RE Sales Company

Listing information is provided by Participants of the Northwest MLS. IDX information is provided exclusively for personal, non-commercial use, and may not be used for any purpose other than to identify prospective properties consumers may be interested in purchasing. Information is deemed reliable but not guaranteed. Copyright 2025, Northwest MLS.
All data is obtained from various sources and may not have been verified by the broker or MLS Grid. Supplied open house information is subject to change without notice. All information should be independently reviewed and verified for accuracy. Properties may or may not be listed by the office/agent presenting the information.
Last checked: 2025-11-29 07:00 PM PST

Did you know? You can invite friends and family to your search. They can join your search, rate and discuss listings with you.