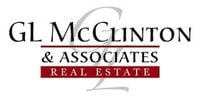17645 SE 196th Drive, Renton, WA, 98058
Save
Ask
Tour
Hide
$1,911,924
83 Days On Site
17645 SE 196th DriveRenton, WA 98058
For Sale|Single Family Residence|Active
4
Beds
3
Full Baths
1
Partial Bath
4,780
SqFt
$400
/SqFt
2005
Built
Subdivision:
Fairwood
County:
King
Days online/new listing status Today's Date - OriginatingSystemModificationTimestamp + CumulativeDaysOnMarket = CDOM.
Courtesy of NWMLS
Listing courtesy of Maria Teresita B Dennis of HomeSmart Real Estate Assoc
Listing courtesy of Maria Teresita B Dennis of HomeSmart Real Estate Assoc
Due to the health concerns created by Coronavirus we are offering personal 1-1 online video walkthough tours where possible.
Call Now: 425-242-8838
Is this the home for you? We can help make it yours.
425-242-8838



Save
Ask
Tour
Hide
Discover luxury and tranquility in this 4-bed, 3.5-bath home in Renton's serene Shady Lake community. With 4,780 sq ft, this 2005-built sanctuary on over 1.6 acres features a versatile floor plan with a rec room, office, bonus room, hobby room, and exercise room. The gourmet kitchen boasts top-of-the-line appliances and a wine tap. Enjoy the expansive deck, certified wildlife habitat, 5-car garage, and RV/boat parking. Close to trails, Shady Lake Beach, and a boat launch for endless outdoor activities. Don't miss this exceptional home!
Save
Ask
Tour
Hide
Listing Snapshot
Price
$1,911,924
Days On Site
83 Days
Bedrooms
4
Inside Area (SqFt)
4,780 sqft
Total Baths
4
Full Baths
3
Partial Baths
1
Lot Size
1.634 Acres
Year Built
2005
MLS® Number
2284837
Status
Active
Property Tax
$15,127
HOA/Condo/Coop Fees
N/A
Sq Ft Source
N/A
Days online/new listing status Today's Date - OriginatingSystemModificationTimestamp + CumulativeDaysOnMarket = CDOM.
Friends & Family
Recent Activity
| 7 days ago | Listing updated with changes from the MLS® | |
| 7 days ago | Price changed to $1,911,924 | |
| 3 months ago | Status changed to Active | |
| 3 months ago | Listing first seen on site |
General Features
Acres
1.634
Attached Garage
Yes
Buyer Agent Compensation
2
Garage
Yes
Garage Spaces
5
Parking
Attached
Parking Spaces
5
Property Sub Type
Single Family Residence
SqFt Total
4780
Stories
Two
Utilities
Sewer Connected
Water Source
Public
Zoning
R4
Interior Features
Basement
Finished
Cooling
Central Air
Fireplace
Yes
Fireplaces
1
Flooring
HardwoodCarpetConcreteSlate
Heating
ElectricNatural GasForced Air
Main Level Bedrooms
1
Bathroom Full
Level - Second
Bathroom Half
Level - Main
Bedroom
Level - Second
Entry Hall
Level - Main
Living Room
Level - Main
Save
Ask
Tour
Hide
Exterior Features
Construction Details
StoneWood Siding
Roof
Composition
View
LakeTerritorial
Waterview
LakeTerritorial
Community Features
Building Access
Main
Financing Terms Available
ConventionalFHAVA Loan
MLS Area
340 - Renton/Benson Hill
School District
Kent
Schools
School District
Kent
Elementary School
Ridgewood Elem
Middle School
Northwood Jnr High
High School
Kentridge High
Courtesy of NWMLS
Listing courtesy of Maria Teresita B Dennis of HomeSmart Real Estate Assoc

Listing information is provided by Participants of the Northwest MLS. IDX information is provided exclusively for personal, non-commercial use, and may not be used for any purpose other than to identify prospective properties consumers may be interested in purchasing. Information is deemed reliable but not guaranteed. Copyright 2024, Northwest MLS.
All data is obtained from various sources and may not have been verified by the broker or MLS Grid. Supplied open house information is subject to change without notice. All information should be independently reviewed and verified for accuracy. Properties may or may not be listed by the office/agent presenting the information.
Based on Information submitted to the MLS Grid as of: 2024-10-29 05:00 PM PDT
Listing courtesy of Maria Teresita B Dennis of HomeSmart Real Estate Assoc

Listing information is provided by Participants of the Northwest MLS. IDX information is provided exclusively for personal, non-commercial use, and may not be used for any purpose other than to identify prospective properties consumers may be interested in purchasing. Information is deemed reliable but not guaranteed. Copyright 2024, Northwest MLS.
All data is obtained from various sources and may not have been verified by the broker or MLS Grid. Supplied open house information is subject to change without notice. All information should be independently reviewed and verified for accuracy. Properties may or may not be listed by the office/agent presenting the information.
Based on Information submitted to the MLS Grid as of: 2024-10-29 05:00 PM PDT
Neighborhood & Commute
Source: Walkscore
Save
Ask
Tour
Hide

Did you know? You can invite friends and family to your search. They can join your search, rate and discuss listings with you.