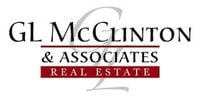20244 108th Avenue SE, Kent, WA, 98031
20244 108th Avenue SEKent, WA 98031
Listing courtesy of Jason Sharp of Dove Realty, Inc.




Mortgage Calculator
Monthly Payment (Est.)
$5,817Earn a lavish cash flow with awesome long-term tenants while going through the development process. Property has historically been used as a non-conforming duplex, but with MR-M zoning, the possibility exists to convert existing home into a conforming multi-family dwelling or keep as-is. 20+ units can be built on the existing parcel; work with the owners of the corner lot and potentially cost share in some of the development. New state laws have passed likely making it more favorable for lucrative development options, City of Kent in process of incorporating these changes to their Comprehensive Plan to be finished in summer of 2025. No critical areas! Current NOI= $42,181
| 5 months ago | Listing updated with changes from the MLS® | |
| 7 months ago | Status changed to Pending | |
| 2 years ago | Listing first seen on site |
Listing courtesy of Jason Sharp of Dove Realty, Inc.

Listing information is provided by Participants of the Northwest MLS. IDX information is provided exclusively for personal, non-commercial use, and may not be used for any purpose other than to identify prospective properties consumers may be interested in purchasing. Information is deemed reliable but not guaranteed. Copyright 2026, Northwest MLS.
All data is obtained from various sources and may not have been verified by the broker or MLS Grid. Supplied open house information is subject to change without notice. All information should be independently reviewed and verified for accuracy. Properties may or may not be listed by the office/agent presenting the information.
Last checked: 2026-02-02 02:08 PM PST

Did you know? You can invite friends and family to your search. They can join your search, rate and discuss listings with you.