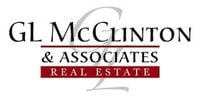31250 157th Place SE, Kent, WA, 98042
31250 157th Place SEKent, WA 98042
Listing courtesy of Hanna Smal of Realty One Group Turn Key
Due to the health concerns created by Coronavirus we are offering personal 1-1 online video walkthough tours where possible.




Luxury, space, and comfort all combined in one! Welcome to this beautiful custom home in the desirable, gated community of Soos Creek. The home is situated on a dead-end road which provides an abundance of parking. Immaculate landscaping surrounds the entirety of the lot: unique blooms, fruit trees, fencing and a trail to the creek. The grand entrance holds the heart of the home with a beautiful wood fireplace and sprawling windows. Convenient layout for kitchen and dining room flows well with large gatherings and entertainment. Master bedroom is on main level with a kitchenette and an oversized bathroom. Every bedroom has a walk in closet. Office and bonus room are also on main level. Basement is an additional 2ksqft with plans provided.
| 2 weeks ago | Listing updated with changes from the MLS® | |
| 2 months ago | Status changed to Active | |
| 2 months ago | Listing first seen on site |
Listing courtesy of Hanna Smal of Realty One Group Turn Key

Listing information is provided by Participants of the Northwest MLS. IDX information is provided exclusively for personal, non-commercial use, and may not be used for any purpose other than to identify prospective properties consumers may be interested in purchasing. Information is deemed reliable but not guaranteed. Copyright 2024, Northwest MLS.
All data is obtained from various sources and may not have been verified by the broker or MLS Grid. Supplied open house information is subject to change without notice. All information should be independently reviewed and verified for accuracy. Properties may or may not be listed by the office/agent presenting the information.
Based on Information submitted to the MLS Grid as of: 2024-10-29 05:00 PM PDT

Did you know? You can invite friends and family to your search. They can join your search, rate and discuss listings with you.