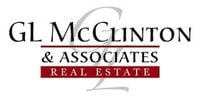721 State Street S, Kirkland, WA, 98033
721 State Street SKirkland, WA 98033
Listing courtesy of Max Rombakh of Windermere Real Estate/East
Due to the health concerns created by Coronavirus we are offering personal 1-1 online video walkthough tours where possible.




Ideally located in the Moss Bay neighborhood with West-facing views of the lake and excellent walkability. Enjoy easy lakeside living in this well-maintained, like-new home boasting light-filled interiors with skylights, a two-story great room, fresh paint inside and out and white oak hardwoods. With 5 bedrooms plus rec room and several outdoor terraces including a rooftop deck, this home offers a fantastic and flexible floor plan with ample space to live and entertain both inside and out. Relax in your luxurious primary suite featuring a double-sided gas fireplace and 5-piece spa bath with heated floors. Low-maintenance yard with turf + covered patio. Upgrades include A/C, wine storage, security system, and central vac. 2-car garage.
| 2 weeks ago | Listing updated with changes from the MLS® | |
| 2 weeks ago | Status changed to Pending | |
| 2 months ago | Listing first seen on site |
Listing courtesy of Max Rombakh of Windermere Real Estate/East

Listing information is provided by Participants of the Northwest MLS. IDX information is provided exclusively for personal, non-commercial use, and may not be used for any purpose other than to identify prospective properties consumers may be interested in purchasing. Information is deemed reliable but not guaranteed. Copyright 2024, Northwest MLS.
All data is obtained from various sources and may not have been verified by the broker or MLS Grid. Supplied open house information is subject to change without notice. All information should be independently reviewed and verified for accuracy. Properties may or may not be listed by the office/agent presenting the information.
Based on Information submitted to the MLS Grid as of: 2024-10-29 05:00 PM PDT

Did you know? You can invite friends and family to your search. They can join your search, rate and discuss listings with you.