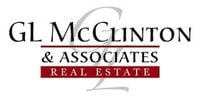12733 127th Avenue SE, Snohomish, WA, 98290
12733 127th Avenue SESnohomish, WA 98290
Listing courtesy of Dustin S. Bruce of Ballpark Realty
Due to the health concerns created by Coronavirus we are offering personal 1-1 online video walkthough tours where possible.




Majestic Lord Hill Estate with Gorgeous Views of Mt. Baker & the Cascade Mountain Range. This 6,500+ Sq Ft Craftsman Home Sits on Over 7 Acres of Manicured Land. Step into Soaring Ceilings & Sprawling Tiger Wood Floors. 2 Incredible Primary Suites with Luxury Baths - 1 on Each Level. Main Level Executive Office Suite is Stunning in Size. Chef's DREAM Kitchen Features Slab Granite Counter Tops, VIKING Professional Appliances, and Lavish Kitchen Island with Prep Sink. Bold Living/Dining Rooms with Stacked Stone Features & Windows Showcasing the Amazing View from Every Area of the Home. Covered Outdoor Living Space just off the Kitchen Eating Area with Gas Fireplace. Upstairs Bonus Room is Grand in Size. Too Many Incredible Features to List!
| 7 days ago | Listing updated with changes from the MLS® | |
| a week ago | Listing first seen on site |
Listing courtesy of Dustin S. Bruce of Ballpark Realty

Listing information is provided by Participants of the Northwest MLS. IDX information is provided exclusively for personal, non-commercial use, and may not be used for any purpose other than to identify prospective properties consumers may be interested in purchasing. Information is deemed reliable but not guaranteed. Copyright 2024, Northwest MLS.
All data is obtained from various sources and may not have been verified by the broker or MLS Grid. Supplied open house information is subject to change without notice. All information should be independently reviewed and verified for accuracy. Properties may or may not be listed by the office/agent presenting the information.
Based on Information submitted to the MLS Grid as of: 2024-10-29 05:00 PM PDT

Did you know? You can invite friends and family to your search. They can join your search, rate and discuss listings with you.