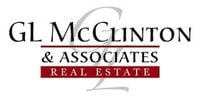9722 CHERRY STREET, Edmonds, WA, 98020
9722 CHERRY STREETEdmonds, WA 98020
Listing courtesy of Kathie Salvadalena of FIRST AND MAIN
Due to the health concerns created by Coronavirus we are offering personal 1-1 online video walkthough tours where possible.




[ONCE-IN-A-LIFETIME LEGACY ESTATE] Perched in coveted Edmonds, this extraordinary residence marries historic grandeur with limitless potential. Sprawling across TWO PRIME LOTS, this remarkable property invites you to preserve its storied past or envision its future - build your dream home on the additional lot while maintaining the historic estate. Thoughtfully preserved architectural details evoke timeless elegance, while sunsets over the Sound transform the meticulously landscaped grounds into a tranquil sanctuary. A SEPARATE COTTAGE perfectly suits guests or multi-generational living. Ample covered parking & storage. Gated Entry + Fully Fenced. A canvas of possibilities rarely found in today's market [DREAM BEYOND THE ORDINARY]
| 3 days ago | Listing updated with changes from the MLS® | |
| 2 weeks ago | Price changed to $3,600,000 | |
| 2 months ago | Status changed to Active | |
| 2 months ago | Listing first seen on site |
Listing courtesy of Kathie Salvadalena of FIRST AND MAIN

Listing information is provided by Participants of the Northwest MLS. IDX information is provided exclusively for personal, non-commercial use, and may not be used for any purpose other than to identify prospective properties consumers may be interested in purchasing. Information is deemed reliable but not guaranteed. Copyright 2025, Northwest MLS.
All data is obtained from various sources and may not have been verified by the broker or MLS Grid. Supplied open house information is subject to change without notice. All information should be independently reviewed and verified for accuracy. Properties may or may not be listed by the office/agent presenting the information.
Last checked: 2025-04-04 10:18 AM PDT

Did you know? You can invite friends and family to your search. They can join your search, rate and discuss listings with you.