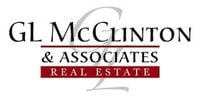13423 54th Street SE, Snohomish, WA, 98290
13423 54th Street SESnohomish, WA 98290
Listing courtesy of Kris Johnson of John L. Scott Snohomish
Due to the health concerns created by Coronavirus we are offering personal 1-1 online video walkthough tours where possible.




[Casual Granduer Tucked In Wooded Setting & Gated Community] The perfect blend of comfortable everyday living loaded w/many conveniences situated on 1 acre lot. Palatial well built custom estate w/individual & gathering spaces for harmonious living~comfort for everyone. Features new roof, new carpets, newly painted exterior + $5,000 credit toward int paint, expansive chefs choice kitchen (SS applcs|gas cooktop|double oven|warming drawer|WIP), radiant floor heat,soaring ceilings,MIL space,loads of storage,"wine cellar" area, primary suite w/tranquil setting, JR suite, huge garage, bsmnt shop area, can handle 8k streaming & more. Immersed in nature, backs to NGPA w/added private feel. This home is perfect for making memories filled with love!
| a month ago | Listing updated with changes from the MLS® | |
| a month ago | Listing first seen on site |
Listing courtesy of Kris Johnson of John L. Scott Snohomish

Listing information is provided by Participants of the Northwest MLS. IDX information is provided exclusively for personal, non-commercial use, and may not be used for any purpose other than to identify prospective properties consumers may be interested in purchasing. Information is deemed reliable but not guaranteed. Copyright 2025, Northwest MLS.
All data is obtained from various sources and may not have been verified by the broker or MLS Grid. Supplied open house information is subject to change without notice. All information should be independently reviewed and verified for accuracy. Properties may or may not be listed by the office/agent presenting the information.
Last checked: 2025-04-11 05:06 PM PDT

Did you know? You can invite friends and family to your search. They can join your search, rate and discuss listings with you.