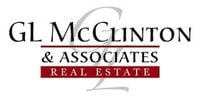15613 Meadow Road, Lynnwood, WA, 98087
15613 Meadow RoadLynnwood, WA 98087
Listing courtesy of Mark Popach of COMPASS
Listing courtesy of Mark Popach of COMPASS
Experience a new echelon of modern living in this newly built Martha Lake home, where sleek design and exclusive details converge. Beneath vaulted ceilings, a striking steel-and-wood staircase stands as a focal point—a piece of functional art complemented by engineered hardwood floors throughout. The kitchen is a showpiece of style and function, featuring waterfall quartz countertops and a hidden butler’s kitchen for effortless entertaining. A primary suite with a spa-inspired en suite and heated tile floors. Every finish and fixture reflects true craftsmanship and luxury. Outside, an expansive lot with a private playground transforms the outdoors. This home isn’t just lived in—it’s experienced.
| yesterday | Listing updated with changes from the MLS® |
Listing courtesy of Mark Popach of COMPASS

Listing information is provided by Participants of the Northwest MLS. IDX information is provided exclusively for personal, non-commercial use, and may not be used for any purpose other than to identify prospective properties consumers may be interested in purchasing. Information is deemed reliable but not guaranteed. Copyright 2025, Northwest MLS.
All data is obtained from various sources and may not have been verified by the broker or MLS Grid. Supplied open house information is subject to change without notice. All information should be independently reviewed and verified for accuracy. Properties may or may not be listed by the office/agent presenting the information.
Last checked: 2025-04-11 06:52 PM PDT

Did you know? You can invite friends and family to your search. They can join your search, rate and discuss listings with you.