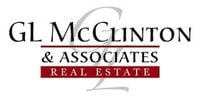21713 45th Avenue SE, Bothell, WA, 98021
21713 45th Avenue SEBothell, WA 98021
Listing courtesy of Anthony Giglio of ListWithFreedom.com
Due to the health concerns created by Coronavirus we are offering personal 1-1 online video walkthough tours where possible.




This hidden oasis features 2 homes situated on 3 lush secluded acres, close to all amenities, easy access to freeways. Combined 4700sf, 4BR, 4Ba, 4 car garage Main house is 2589sf rambler, full deluxe studs-in remodel in 2015. 3BR, 2 Ba. Currently an active 5 star luxury STR. Potentially a turnkey income generating property. Chef's kitchen, wet bar. Beautiful swimming pool, hot tub, outdoor shower. 3 gas fireplaces DADU is 2100sf 2 story guest house. Top floor has 1BR, 1Ba, living room/study. Lower floor has kitchen, 1/2 Ba, bonus room and 350sf covered outdoor entertainment area. 2 gas fireplaces, gas BBQ Property is on (rare) public sewer. Also has RV parking with full hookups Slated for future UGA, potential for huge profit
| 2 weeks ago | Listing updated with changes from the MLS® | |
| 2 weeks ago | Status changed to Pending | |
| 4 weeks ago | Listing first seen on site |
Listing courtesy of Anthony Giglio of ListWithFreedom.com

Listing information is provided by Participants of the Northwest MLS. IDX information is provided exclusively for personal, non-commercial use, and may not be used for any purpose other than to identify prospective properties consumers may be interested in purchasing. Information is deemed reliable but not guaranteed. Copyright 2025, Northwest MLS.
All data is obtained from various sources and may not have been verified by the broker or MLS Grid. Supplied open house information is subject to change without notice. All information should be independently reviewed and verified for accuracy. Properties may or may not be listed by the office/agent presenting the information.
Last checked: 2025-04-04 10:18 AM PDT

Did you know? You can invite friends and family to your search. They can join your search, rate and discuss listings with you.