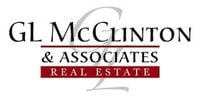19318 99th Avenue SE, Snohomish, WA, 98296
19318 99th Avenue SESnohomish, WA 98296
Listing courtesy of Jon Minerick of homecoin.com
Due to the health concerns created by Coronavirus we are offering personal 1-1 online video walkthough tours where possible.




Discover modern luxury in this newly remodeled Farmhouse Modern home on 2.35 acres at the Maltby/Snohomish border, with short distance to Bellevue, Kirkland, Redmond, and Woodinville. The open-concept layout features vaulted ceilings, a stunning 16' double waterfall island, top-tier appliances, and two full kitchens—great for entertaining or multi-generational living. Enjoy high-tech cabling, vaulted loft room/office, and washer/dryer combos on each floor. Stay comfortable year-round with an all-new heat pump, central A/C, and tankless water heater. Outside, relax in the covered gazebo with a hot tub, plus a Mother-in-Law unit, detached storage shed, car charging station, automated private gated entry, and plenty of open space to roam
| a week ago | Listing updated with changes from the MLS® | |
| 3 weeks ago | Status changed to Active | |
| 3 weeks ago | Listing first seen on site |
Listing courtesy of Jon Minerick of homecoin.com

Listing information is provided by Participants of the Northwest MLS. IDX information is provided exclusively for personal, non-commercial use, and may not be used for any purpose other than to identify prospective properties consumers may be interested in purchasing. Information is deemed reliable but not guaranteed. Copyright 2025, Northwest MLS.
All data is obtained from various sources and may not have been verified by the broker or MLS Grid. Supplied open house information is subject to change without notice. All information should be independently reviewed and verified for accuracy. Properties may or may not be listed by the office/agent presenting the information.
Last checked: 2025-04-04 10:38 AM PDT

Did you know? You can invite friends and family to your search. They can join your search, rate and discuss listings with you.