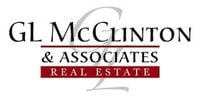20226 24th Avenue NE, Shoreline, WA, 98155
20226 24th Avenue NEShoreline, WA 98155
Listing courtesy of Kate Jacobs of Rennie Group
Due to the health concerns created by Coronavirus we are offering personal 1-1 online video walkthough tours where possible.




Location, location, location! As you enter this 1950's charmer, you'll find all new interior paint, loads of natural light + open floor plan. All new 2023 electrical throughout w/ new panel + new 2025 water heater. Enjoy cool and warmth all year round with mini split system in living room and both main floor bedrooms. In the kitchen, entertain while you cook w/ butcher block island that overlooks the additional living space w/fireplace. Spacious covered deck provides privacy and a great space for entertaining. Enjoy a fully fenced back yard with pear and apple trees and plenty of room to play. All of that, plus the incredible location! Mere minutes from I5, Costco, Home Depot, shopping, Cinebarre Movie Theatre plus SO much more!
| 3 days ago | Listing updated with changes from the MLS® | |
| 3 days ago | Status changed to Pending | |
| 2 weeks ago | Listing first seen on site |
Listing courtesy of Kate Jacobs of Rennie Group

Listing information is provided by Participants of the Northwest MLS. IDX information is provided exclusively for personal, non-commercial use, and may not be used for any purpose other than to identify prospective properties consumers may be interested in purchasing. Information is deemed reliable but not guaranteed. Copyright 2025, Northwest MLS.
All data is obtained from various sources and may not have been verified by the broker or MLS Grid. Supplied open house information is subject to change without notice. All information should be independently reviewed and verified for accuracy. Properties may or may not be listed by the office/agent presenting the information.
Last checked: 2025-04-11 06:40 PM PDT

Did you know? You can invite friends and family to your search. They can join your search, rate and discuss listings with you.