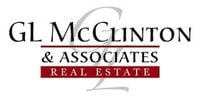31343 2nd Avenue SW, Federal Way, WA, 98023
31343 2nd Avenue SWFederal Way, WA 98023
Listing courtesy of Doug Walker of John L. Scott, Inc.
Due to the health concerns created by Coronavirus we are offering personal 1-1 online video walkthough tours where possible.




Exquisite estate radiating luxury & grandeur at every turn. Nestled on 2.37 resort-style acres adjoining Mirror Lake, this stunning property showcases manicured grounds, sprawling lawns, stamped concrete, palm trees, & a cascading waterfall. The fully custom residence impresses with extensive timber flooring, ornate millwork, EV charging, sauna, sunroom, library, fitness center & game room. Private lower-level MIL/guest quarters with a full kitchen offers both connection & privacy. The dreamy primary suite is a lavish retreat, featuring a refined sitting area, high intricately detailed coffered ceiling, & terrace access. The chef’s kitchen delights with custom cabinetry, sleek stainless steel, & slab granite, perfect for culinary creations.
| a week ago | Listing updated with changes from the MLS® | |
| a week ago | Listing first seen on site |
Listing courtesy of Doug Walker of John L. Scott, Inc.

Listing information is provided by Participants of the Northwest MLS. IDX information is provided exclusively for personal, non-commercial use, and may not be used for any purpose other than to identify prospective properties consumers may be interested in purchasing. Information is deemed reliable but not guaranteed. Copyright 2025, Northwest MLS.
All data is obtained from various sources and may not have been verified by the broker or MLS Grid. Supplied open house information is subject to change without notice. All information should be independently reviewed and verified for accuracy. Properties may or may not be listed by the office/agent presenting the information.
Last checked: 2025-04-11 04:49 PM PDT

Did you know? You can invite friends and family to your search. They can join your search, rate and discuss listings with you.