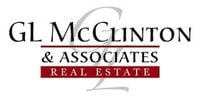6114 192nd St SE, Snohomish, WA, 98296
6114 192nd St SESnohomish, WA 98296
Listing courtesy of Holley Lennebacker of Windermere Real Estate/HLC




Mortgage Calculator
Monthly Payment (Est.)
$10,448One of a kind 2025 fully remodeled luxury home on 5 private acres! Located near Woodinville in Northshore School District. Gourmet kitchen features heated wide plank oak flooring, quartz counters, 48" GE Monogram gas range, expansive island, & a 62" sink w/ double faucet. Massive entertainer's patio/deck w/ flagstone paths & firepit. Spa like primary suite includes heated natural stone floors, custom shower and soaking tub. Modern upgrades include a new roof, new windows, auto back up generator, solar panels, garage EV outlet & garage dog shower. Finished bsmt w/rec room, an extra flex room, & full Bath-MIL potential! New 5 bdr Septic allows ADU possibility, buyer to verify. Shop w/ loft. Equestrian friendly! An exceptional PNW property!
| a month ago | Listing updated with changes from the MLS® | |
| a month ago | Status changed to Pending | |
| a month ago | Price changed to $2,290,000 | |
| 3 months ago | Listing first seen on site |
Listing courtesy of Holley Lennebacker of Windermere Real Estate/HLC

Listing information is provided by Participants of the Northwest MLS. IDX information is provided exclusively for personal, non-commercial use, and may not be used for any purpose other than to identify prospective properties consumers may be interested in purchasing. Information is deemed reliable but not guaranteed. Copyright 2025, Northwest MLS.
All data is obtained from various sources and may not have been verified by the broker or MLS Grid. Supplied open house information is subject to change without notice. All information should be independently reviewed and verified for accuracy. Properties may or may not be listed by the office/agent presenting the information.
Last checked: 2025-07-07 06:30 AM PDT

Did you know? You can invite friends and family to your search. They can join your search, rate and discuss listings with you.