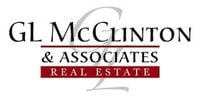5921 164th Street SW, Lynnwood, WA, 98037
5921 164th Street SWLynnwood, WA 98037
Listing courtesy of Roy Gursli of The Preview Group




Mortgage Calculator
Monthly Payment (Est.)
$8,212Luxury Live Auction! Bidding to start at $1,800,000.00! New Construction - Luxury in the woods! Detached garage RV parking, outdoor lighting quiet locating on a cul-de-sac in centrally location. Flowing floor plan, Cathedral ceilings abundance of natural light - Chefs kitchen w/high-end appliances, double oven, 36" gas range, walk-in & built in pantry, Lg Island w/eating area, prep station, and beverage ref. Gas FP w/Sliders leading to expansive deck w/gas barbecue hook up. Upstairs: Expansive Primary Designer ensuite w/lighted mirrors, heated floors, theater lighting, soaking tub and shower w/rain system 2nd bath, and separate laundry area. Basement: potential ADU w/separate entrance, 3/4 bath & Laundry. 2.25m Appraisal in hand
| 4 days ago | Listing updated with changes from the MLS® | |
| 4 days ago | Price changed to $1,800,000 | |
| 4 months ago | Status changed to Active | |
| 9 months ago | Listing first seen on site |
Listing courtesy of Roy Gursli of The Preview Group

Listing information is provided by Participants of the Northwest MLS. IDX information is provided exclusively for personal, non-commercial use, and may not be used for any purpose other than to identify prospective properties consumers may be interested in purchasing. Information is deemed reliable but not guaranteed. Copyright 2026, Northwest MLS.
All data is obtained from various sources and may not have been verified by the broker or MLS Grid. Supplied open house information is subject to change without notice. All information should be independently reviewed and verified for accuracy. Properties may or may not be listed by the office/agent presenting the information.
Last checked: 2026-02-02 02:08 PM PST

Did you know? You can invite friends and family to your search. They can join your search, rate and discuss listings with you.