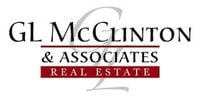29903 Marine View Drive SW, Federal Way, WA, 98023
29903 Marine View Drive SWFederal Way, WA 98023
Listing courtesy of Cari L Franklin of John L. Scott Federal Way




Mortgage Calculator
Monthly Payment (Est.)
$9,125Welcome to your dream coastal retreat! This exceptional 4-bed, 3-bath home boasts 88 feet of pristine waterfront, with tideland rights and some of the most stunning, unobstructed views of the Sound and surrounding mountains you’ll find anywhere. Enjoy sightings of seals, otters, and even whales from your expansive deck, nature is your neighbor here, watching the sunset/sunrise over the water, the ever-changing scenery never disappoints. Filled with warmth and memories, the home is ready for its next chapter. If you want to preserve its character or reimagine it with your unique style, the potential here is endless. The setting is unmatched, and the chance to put your personal touch on such a timeless location is increasingly rare.
| 2 weeks ago | Listing updated with changes from the MLS® | |
| 2 months ago | Price changed to $2,000,000 | |
| 3 months ago | Status changed to Active | |
| 3 months ago | Listing first seen on site |
Listing courtesy of Cari L Franklin of John L. Scott Federal Way

Listing information is provided by Participants of the Northwest MLS. IDX information is provided exclusively for personal, non-commercial use, and may not be used for any purpose other than to identify prospective properties consumers may be interested in purchasing. Information is deemed reliable but not guaranteed. Copyright 2025, Northwest MLS.
All data is obtained from various sources and may not have been verified by the broker or MLS Grid. Supplied open house information is subject to change without notice. All information should be independently reviewed and verified for accuracy. Properties may or may not be listed by the office/agent presenting the information.
Last checked: 2025-08-28 12:21 PM PDT

Did you know? You can invite friends and family to your search. They can join your search, rate and discuss listings with you.