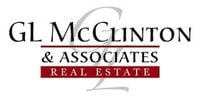1222 114th Avenue SE, Lake Stevens, WA, 98258
1222 114th Avenue SELake Stevens, WA 98258
Listing courtesy of Erin Campbell of Skyline Properties, Inc.




Mortgage Calculator
Monthly Payment (Est.)
$6,844This is the kind of home that makes you say, “Am I on vacation or do I actually live here?” With sweeping Lake Stevens views, glowing sunsets, and a giant cool tech deck that stays comfortable even on the hottest days—your summer BBQs just leveled up. Inside, the kitchen’s ready for a crowd w/ a double oven, wine fridge, and a brand new dishwasher. Main floor living includes a dreamy primary suite w/ peaceful lake views, a spa-worthy bath, and a walk-in closet that’s basically its own dressing room. Downstairs has two more bedrooms, a 3/4 bath, & bonus space—plus a separate apartment with its own private entrance. Add in radiant bathroom floors, a heated 3-car garage, and a 50-year roof—this one’s got it all. Just minutes to Hwy 9 and I-5.
| 8 hours ago | Listing updated with changes from the MLS® | |
| 8 hours ago | Status changed to Pending | |
| 4 weeks ago | Price changed to $1,500,000 | |
| a month ago | Listing first seen on site |
Listing courtesy of Erin Campbell of Skyline Properties, Inc.

Listing information is provided by Participants of the Northwest MLS. IDX information is provided exclusively for personal, non-commercial use, and may not be used for any purpose other than to identify prospective properties consumers may be interested in purchasing. Information is deemed reliable but not guaranteed. Copyright 2025, Northwest MLS.
All data is obtained from various sources and may not have been verified by the broker or MLS Grid. Supplied open house information is subject to change without notice. All information should be independently reviewed and verified for accuracy. Properties may or may not be listed by the office/agent presenting the information.
Last checked: 2025-07-12 03:55 PM PDT

Did you know? You can invite friends and family to your search. They can join your search, rate and discuss listings with you.