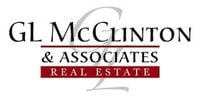19516 67th Avenue SE, Snohomish, WA, 98296
19516 67th Avenue SESnohomish, WA 98296
Listing courtesy of Sean McConnell of COMPASS




Mortgage Calculator
Monthly Payment (Est.)
$10,265Discover the epitome of elegance and craftsmanship in this custom French Renaissance inspired masterpiece. Sprawling 2+ acre lot provides potential to build out your dreams. Completed in 2014, this meticulously designed home boasts a wrought iron spiral stairwell, coffered ceilings, custom millwork & Swarovski crystal lighting. Chef's kitchen & great room flow seamlessly to your private outdoor oasis w/ manicured lawns, fruit trees, raised beds & sculptured fountains. Radiant flooring, 4 car garage, and state of the art security system, just a few of the many features this home has to offer. Top-rated Northshore Schools, healthcare facilities and recreational opportunities, making this an ideal place to call home. Ask about a 2-1 buydown!
| 2 weeks ago | Listing updated with changes from the MLS® | |
| 2 weeks ago | Status changed to Pending | |
| 2 months ago | Listing first seen on site |
Listing courtesy of Sean McConnell of COMPASS

Listing information is provided by Participants of the Northwest MLS. IDX information is provided exclusively for personal, non-commercial use, and may not be used for any purpose other than to identify prospective properties consumers may be interested in purchasing. Information is deemed reliable but not guaranteed. Copyright 2025, Northwest MLS.
All data is obtained from various sources and may not have been verified by the broker or MLS Grid. Supplied open house information is subject to change without notice. All information should be independently reviewed and verified for accuracy. Properties may or may not be listed by the office/agent presenting the information.
Last checked: 2025-07-07 06:41 AM PDT

Did you know? You can invite friends and family to your search. They can join your search, rate and discuss listings with you.