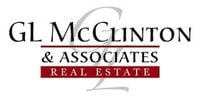5009 Ocean Avenue, Everett, WA, 98203
5009 Ocean AvenueEverett, WA 98203
Listing courtesy of Rod L. Koon of John L. Scott Everett




Mortgage Calculator
Monthly Payment (Est.)
$12,546Elevate your lifestyle with this extraordinary 5,438 sq. ft. masterpiece in Everett’s prestigious Boulevard Bluffs. Walls of glass frame breathtaking Puget Sound views from the luxurious primary suite, the entire main level of home, and the expansive rooftop deck. Relish every inch of curated design—from Karndean luxury flooring to handcrafted Finium panels, Moen fixtures, Ruvati sinks and more. No expense is spared. With 4 bedrooms, a versatile office/5th bedroom, bonus room, and a private 2-bedroom accessory apartment, (perfect for guests, multi-gen living, or income), this home is both grand and functional. Enjoy 3 separate sound view decks. Moments from parks, beaches, and upscale amenities—this is the epitome of modern luxury.
| 2 weeks ago | Listing updated with changes from the MLS® | |
| 2 weeks ago | Listing first seen on site |
Listing courtesy of Rod L. Koon of John L. Scott Everett

Listing information is provided by Participants of the Northwest MLS. IDX information is provided exclusively for personal, non-commercial use, and may not be used for any purpose other than to identify prospective properties consumers may be interested in purchasing. Information is deemed reliable but not guaranteed. Copyright 2025, Northwest MLS.
All data is obtained from various sources and may not have been verified by the broker or MLS Grid. Supplied open house information is subject to change without notice. All information should be independently reviewed and verified for accuracy. Properties may or may not be listed by the office/agent presenting the information.
Last checked: 2025-07-06 04:20 AM PDT

Did you know? You can invite friends and family to your search. They can join your search, rate and discuss listings with you.