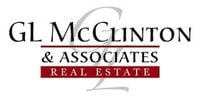13715 3rd Drive SE, Everett, WA, 98208
13715 3rd Drive SEEverett, WA 98208
Listing courtesy of Randi Shea Haskins of Real Broker LLC




Mortgage Calculator
Monthly Payment (Est.)
$8,212Once in a lifetime opportunity to secure a luxury property that offers privacy, tranquility & refined living just 6 mins from Mill Creek Town Centre. Nestled in park-like grounds that are bordered by a private salmon stream, the home itself has a storybook aura and plenty of room for entertaining and gathering. Of special interest to many will be the main floor master bedroom, the two-story great room, fresh paint, new carpet, and quartz counters. The interior shines with timeless charm. Two oversized bonus rooms above the garage provide flexible space for work or play. The 6+ car garage offers plenty of room for cars and toys while the beautiful indoor pool overlooks the sunny backyard, offering the perfect vista for year-round enjoyment.
| 3 weeks ago | Listing updated with changes from the MLS® | |
| 3 weeks ago | Status changed to Pending | |
| 2 months ago | Price changed to $1,800,000 | |
| 4 months ago | Listing first seen on site |
Listing courtesy of Randi Shea Haskins of Real Broker LLC

Listing information is provided by Participants of the Northwest MLS. IDX information is provided exclusively for personal, non-commercial use, and may not be used for any purpose other than to identify prospective properties consumers may be interested in purchasing. Information is deemed reliable but not guaranteed. Copyright 2025, Northwest MLS.
All data is obtained from various sources and may not have been verified by the broker or MLS Grid. Supplied open house information is subject to change without notice. All information should be independently reviewed and verified for accuracy. Properties may or may not be listed by the office/agent presenting the information.
Last checked: 2025-11-06 12:39 AM PST

Did you know? You can invite friends and family to your search. They can join your search, rate and discuss listings with you.