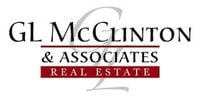2001 Broadmoor Drive E, Seattle, WA, 98112
2001 Broadmoor Drive ESeattle, WA 98112
Listing courtesy of Laura S. Halliday of Realogics Sotheby's Int'l Rlty




Mortgage Calculator
Monthly Payment (Est.)
$50,164Presenting the Modern Georgian in Broadmoor, Seattle's only gated community! Majestically sited on a sprawling lot (room for a pool/pickleball court!) which is completely screened from your neighbors for the ultimate in privacy. Originally built in 2009 by the esteemed duo of Toth Construction & Stuart Silk, the quality (10-foot ceilings, deep crown moldings, perfectly scaled rooms & killer indoor-outdoor flow) is unrivaled. The main floor: a huge kitchen/butler's pantry/family room, formal dining room, living room & office all open to the garden. Four en-suite bedrooms upstairs. Paneled LL rec-room, wine cellar, workout room, guest quarters (w/an outside entrance, its own kitchen & private courtyard). 4-car garage & an elevator! WOWZA!
| a month ago | Listing updated with changes from the MLS® | |
| 5 months ago | Listing first seen on site |
Listing courtesy of Laura S. Halliday of Realogics Sotheby's Int'l Rlty

Listing information is provided by Participants of the Northwest MLS. IDX information is provided exclusively for personal, non-commercial use, and may not be used for any purpose other than to identify prospective properties consumers may be interested in purchasing. Information is deemed reliable but not guaranteed. Copyright 2025, Northwest MLS.
All data is obtained from various sources and may not have been verified by the broker or MLS Grid. Supplied open house information is subject to change without notice. All information should be independently reviewed and verified for accuracy. Properties may or may not be listed by the office/agent presenting the information.
Last checked: 2025-12-09 05:38 PM PST

Did you know? You can invite friends and family to your search. They can join your search, rate and discuss listings with you.