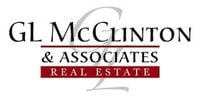541 SW 366th Street 1, Federal Way, WA, 98023
541 SW 366th Street 1Federal Way, WA 98023
Listing courtesy of Gini Anderson of BCR LLC




Mortgage Calculator
Monthly Payment (Est.)
$6,159A Stunning single-level JK Monarch MODEL HOME, in South Campus Estates! $50K in PRICE REDUCTIONS! FINAL OPPORTUNITY! No HOAs & SEWER CONNECTED on Shy 1/3 ACRE HOMESITES! Featuring a 2-Car + RV garage bay. A Grand Entry Foyer greets you with 11’ Ceilings as you enter & into the Great room with its Beamed accents & Beverage Bar with Dbl Beverage Coolers. A large Island Kitchen features High-end appliances & an Abundance of Cabinetry. Beamed Vaulted Ceiling in Primary Suite & a Large Tiled walk-in Spa Shower & Stand-alone Tub, Gorgeous Lighting Upgrades, Surround speakers, Engineered Hardwoods. Located in a community of 10 Upscale homes on Lrg Homesites. Access to Freeways N, S, E & W in a serene setting.Photos are actual
| 3 weeks ago | Listing updated with changes from the MLS® | |
| 3 weeks ago | Price changed to $1,349,950 | |
| 2 months ago | Status changed to Active | |
| 4 months ago | Listing first seen on site |
Listing courtesy of Gini Anderson of BCR LLC

Listing information is provided by Participants of the Northwest MLS. IDX information is provided exclusively for personal, non-commercial use, and may not be used for any purpose other than to identify prospective properties consumers may be interested in purchasing. Information is deemed reliable but not guaranteed. Copyright 2025, Northwest MLS.
All data is obtained from various sources and may not have been verified by the broker or MLS Grid. Supplied open house information is subject to change without notice. All information should be independently reviewed and verified for accuracy. Properties may or may not be listed by the office/agent presenting the information.
Last checked: 2025-12-02 11:14 PM PST

Did you know? You can invite friends and family to your search. They can join your search, rate and discuss listings with you.