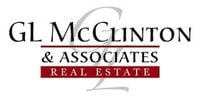5732 Halls Lake Way, Lynnwood, WA, 98036
5732 Halls Lake WayLynnwood, WA 98036
Listing courtesy of Rod L. Koon of John L. Scott Everett




Mortgage Calculator
Monthly Payment (Est.)
$8,659Builder says sell! $100K price reduction and a $50k buyer bonus. This custom crafted residence that truly has it all. Offering over 3,100 sq. ft. in the main home plus an additional 800 sq. ft. in the private accessory dwelling unit, this property delivers nearly 4,000 sq. ft. of refined living space. The expansive kitchen, complete with a grand center island, seamlessly connects to the great room, making it perfect for entertaining. Wake up to breathtaking lake views from the private balcony off the primary suite. With features like custom lineal fireplaces, extensive tile work, and a top-tier appliance package, luxury abounds. A separate entrance leads to the accessory unit—ideal for extended living or as a high-end rental opportunity.
| 2 weeks ago | Listing updated with changes from the MLS® | |
| 2 weeks ago | Listing first seen on site |
Listing courtesy of Rod L. Koon of John L. Scott Everett

Listing information is provided by Participants of the Northwest MLS. IDX information is provided exclusively for personal, non-commercial use, and may not be used for any purpose other than to identify prospective properties consumers may be interested in purchasing. Information is deemed reliable but not guaranteed. Copyright 2025, Northwest MLS.
All data is obtained from various sources and may not have been verified by the broker or MLS Grid. Supplied open house information is subject to change without notice. All information should be independently reviewed and verified for accuracy. Properties may or may not be listed by the office/agent presenting the information.
Last checked: 2025-07-31 03:44 AM PDT

Did you know? You can invite friends and family to your search. They can join your search, rate and discuss listings with you.