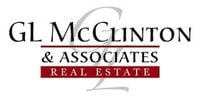29832 Kent Black Diamond Road SE, Kent, WA, 98042
29832 Kent Black Diamond Road SEKent, WA 98042
Listing courtesy of Jeannie Hood of John L. Scott Lake Stevens




Mortgage Calculator
Monthly Payment (Est.)
$6,843Kent equestrian estate on 2.8 acres! Spacious 3,050 sq ft 5BD/3BA rambler features hand-scraped hardwoods, SmartStrand carpeting, French doors, 2 wood-burning fireplaces, heat pump w/ A/C, and a large entertainer’s deck. Custom 2-stall show barn (2019) offers heated tack room with hot water, 4 pull-out drawers, shelving with saddle & blanket racks, 12’ aisle, 12x12 rubber-matted stalls, 3-ton hay storage, paddock with hoof-grid mud-free footing, 2 separate pastures, 12x24 loafing shed, and 60x80 arena. Oversized 3-car garage includes shop with air compressor lines plus guest apartment suite. Year-round pond, gated entry, well w/ generator, freshly painted barn, septic serviced, and crawlspace with new vapor barrier and sump pump.
| a week ago | Listing updated with changes from the MLS® | |
| a week ago | Listing first seen on site |
Listing courtesy of Jeannie Hood of John L. Scott Lake Stevens

Listing information is provided by Participants of the Northwest MLS. IDX information is provided exclusively for personal, non-commercial use, and may not be used for any purpose other than to identify prospective properties consumers may be interested in purchasing. Information is deemed reliable but not guaranteed. Copyright 2025, Northwest MLS.
All data is obtained from various sources and may not have been verified by the broker or MLS Grid. Supplied open house information is subject to change without notice. All information should be independently reviewed and verified for accuracy. Properties may or may not be listed by the office/agent presenting the information.
Last checked: 2025-08-28 12:27 PM PDT

Did you know? You can invite friends and family to your search. They can join your search, rate and discuss listings with you.