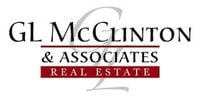1061 NW 167th St, Shoreline, WA, 98177
1061 NW 167th StShoreline, WA 98177
Listing courtesy of Cori Whitaker of Windermere RE North, Inc.




Mortgage Calculator
Monthly Payment (Est.)
$7,747Private & peaceful, this tranquil Innis Arden residence is situated up a secluded driveway nestled amidst lush greenery. Offering a serene, wooded setting, open floor plan, soaring entry ceilings, level fenced back yard & exclusive beach access right outside your gate! Recent upgrades enhance its appeal, w/ a thoughtful remodel in 2014, a powder room addition in 2021 & recently replaced appliances. Beautiful hardwood floors, new carpet & paint, elegant primary suite & wifi enabled sprinkler systems. Discover a retreat tailored for every season. Enjoy quiet evenings at home or take a short stroll to the beach or Boeing Creek park. Friendly neighborhood with clubhouse, pool, trails, courts & community park. Come fall in love with your future!
| 14 hours ago | Listing updated with changes from the MLS® | |
| a week ago | Price changed to $1,698,000 | |
| 4 weeks ago | Listing first seen on site |
Listing courtesy of Cori Whitaker of Windermere RE North, Inc.

Listing information is provided by Participants of the Northwest MLS. IDX information is provided exclusively for personal, non-commercial use, and may not be used for any purpose other than to identify prospective properties consumers may be interested in purchasing. Information is deemed reliable but not guaranteed. Copyright 2025, Northwest MLS.
All data is obtained from various sources and may not have been verified by the broker or MLS Grid. Supplied open house information is subject to change without notice. All information should be independently reviewed and verified for accuracy. Properties may or may not be listed by the office/agent presenting the information.
Last checked: 2025-10-16 09:50 PM PDT

Did you know? You can invite friends and family to your search. They can join your search, rate and discuss listings with you.