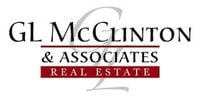1103 N 42nd Place, Renton, WA, 98056
1103 N 42nd PlaceRenton, WA 98056
Listing courtesy of Joy A. Roush of Windermere Real Estate/East
Listing courtesy of Joy A. Roush of Windermere Real Estate/East
Gorgeous Barbee Mill townhome nestled on the shores of Lake Washington w/views of the lake & beautiful sunsets. Property features large windows designed to maximize sunlight & views. Floor plan includes a spacious great room, tall ceilings, a bonus room & custom finishes throughout. There are decks or patios on each level for indoor-outdoor living. The interiors feature high-end finishes; the backyard is fully fenced w/landscaping & access to the lake along a waterfront path. The owner's clubhouse provides indoor & outdoor kitchens, fire pits, waterfront seating, and a community dock. Activity trails available throughout the property & May Creek. The location is 5 miles from Bellevue w/ convenient access to I-405, SeaTac, shopping & dining.
| 2 hours ago | Listing updated with changes from the MLS® |
Listing courtesy of Joy A. Roush of Windermere Real Estate/East

Listing information is provided by Participants of the Northwest MLS. IDX information is provided exclusively for personal, non-commercial use, and may not be used for any purpose other than to identify prospective properties consumers may be interested in purchasing. Information is deemed reliable but not guaranteed. Copyright 2025, Northwest MLS.
All data is obtained from various sources and may not have been verified by the broker or MLS Grid. Supplied open house information is subject to change without notice. All information should be independently reviewed and verified for accuracy. Properties may or may not be listed by the office/agent presenting the information.
Last checked: 2025-10-17 04:16 PM PDT

Did you know? You can invite friends and family to your search. They can join your search, rate and discuss listings with you.