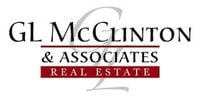24869 Brotherhood Road, Mount Vernon, WA, 98274
24869 Brotherhood RoadMount Vernon, WA 98274
Listing courtesy of Anita R. Fawcett of Windermere Real Estate JS




Mortgage Calculator
Monthly Payment (Est.)
$15,489Let your imagination take flight! Discover Gorgeous Hollybrook Farm: Just shy of 80 gated acres in coveted Lake McMurray area. This remarkable property features 3 residences, shop, chicken coop, and full fencing—ready for livestock or events. The massive barn is a perfect for a farmer or a host. The striking geodesic home overlooks rolling pastures, pond, and foothills, ideal for weddings, retreats, Airbnb, or a bed & breakfast. A 4-bedroom farmhouse provides comfort for owners, while the 1-bedroom ADU bunkhouse is perfect for staff or guests. With space for farming, gatherings, or creating a legacy venue, Hollybrook Farm is where dreams take root! Water rights certificate included.
| 2 weeks ago | Listing updated with changes from the MLS® | |
| 2 weeks ago | Price changed to $3,395,000 | |
| 5 months ago | Listing first seen on site |
Listing courtesy of Anita R. Fawcett of Windermere Real Estate JS

Listing information is provided by Participants of the Northwest MLS. IDX information is provided exclusively for personal, non-commercial use, and may not be used for any purpose other than to identify prospective properties consumers may be interested in purchasing. Information is deemed reliable but not guaranteed. Copyright 2026, Northwest MLS.
All data is obtained from various sources and may not have been verified by the broker or MLS Grid. Supplied open house information is subject to change without notice. All information should be independently reviewed and verified for accuracy. Properties may or may not be listed by the office/agent presenting the information.
Last checked: 2026-02-27 06:47 PM PST

Did you know? You can invite friends and family to your search. They can join your search, rate and discuss listings with you.