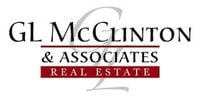30726 43rd Avenue SW, Federal Way, WA, 98023
30726 43rd Avenue SWFederal Way, WA 98023
Listing courtesy of Stacy Bonaparte of John L. Scott Federal Way




Mortgage Calculator
Monthly Payment (Est.)
$10,265Here's your opportunity to own waterfront property! Home has 229 feet of waterfront and sits on 2.19 peaceful acres next to Dumas Bay Sanctuary. Perfect multi-family property with 2 homes on the property: the main house is a 1 story with fully finished basement at 5,100 sqft. Each floor has 2 bedrooms, its own kitchen, a family room area and a patio or deck to relax and take in the views. The 2nd home or ADU, affectionately called the Beach House is a 1000 sqft home with 2 bedrooms, 1 bath and a huge deck overlooking the bay. Bring your plans and vision to this property to update the homes and make them shine once again! Trim some trees back and your gorgeous bay view will be seen from any angle of the property! Don't miss this opportunity!
| a month ago | Listing updated with changes from the MLS® | |
| 2 months ago | Listing first seen on site |
Listing courtesy of Stacy Bonaparte of John L. Scott Federal Way

Listing information is provided by Participants of the Northwest MLS. IDX information is provided exclusively for personal, non-commercial use, and may not be used for any purpose other than to identify prospective properties consumers may be interested in purchasing. Information is deemed reliable but not guaranteed. Copyright 2025, Northwest MLS.
All data is obtained from various sources and may not have been verified by the broker or MLS Grid. Supplied open house information is subject to change without notice. All information should be independently reviewed and verified for accuracy. Properties may or may not be listed by the office/agent presenting the information.
Last checked: 2025-12-02 11:14 PM PST

Did you know? You can invite friends and family to your search. They can join your search, rate and discuss listings with you.