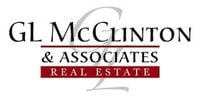1027 McGilvra Boulevard E, Seattle, WA, 98112
1027 McGilvra Boulevard ESeattle, WA 98112
Listing courtesy of Jeri Smith of Windermere Real Estate Co.




Mortgage Calculator
Monthly Payment (Est.)
$35,121Stunning new construction with sweeping views of Lake Washington, the Cascades, and Mt. Rainier. Wrapped in warm cedar, the home centers on a view-forward great room and four patios for seamless indoor/outdoor living. The chef’s kitchen shines: a spacious marble waterfall island, Sub-Zero refridgerator, Wolf range, and elegant glass shelving. Two offices capture the panorama, and an elevator serves every level. The covered outdoor kitchen-fireplace, BBQ, refrigerator drawers, and heat lamps welcome year-round enjoyment. Six bedrooms (or five plus a second office), 4.5 baths, media room, wine cellar, designer lighting, and a Costco room w/two fridge/freezers and abundant storage. Three garages: an attached two-car plus an additional single.
| 11 hours ago | Listing updated with changes from the MLS® | |
| a week ago | Listing first seen on site |
Listing courtesy of Jeri Smith of Windermere Real Estate Co.

Listing information is provided by Participants of the Northwest MLS. IDX information is provided exclusively for personal, non-commercial use, and may not be used for any purpose other than to identify prospective properties consumers may be interested in purchasing. Information is deemed reliable but not guaranteed. Copyright 2025, Northwest MLS.
All data is obtained from various sources and may not have been verified by the broker or MLS Grid. Supplied open house information is subject to change without notice. All information should be independently reviewed and verified for accuracy. Properties may or may not be listed by the office/agent presenting the information.
Last checked: 2025-10-23 09:56 AM PDT

Did you know? You can invite friends and family to your search. They can join your search, rate and discuss listings with you.